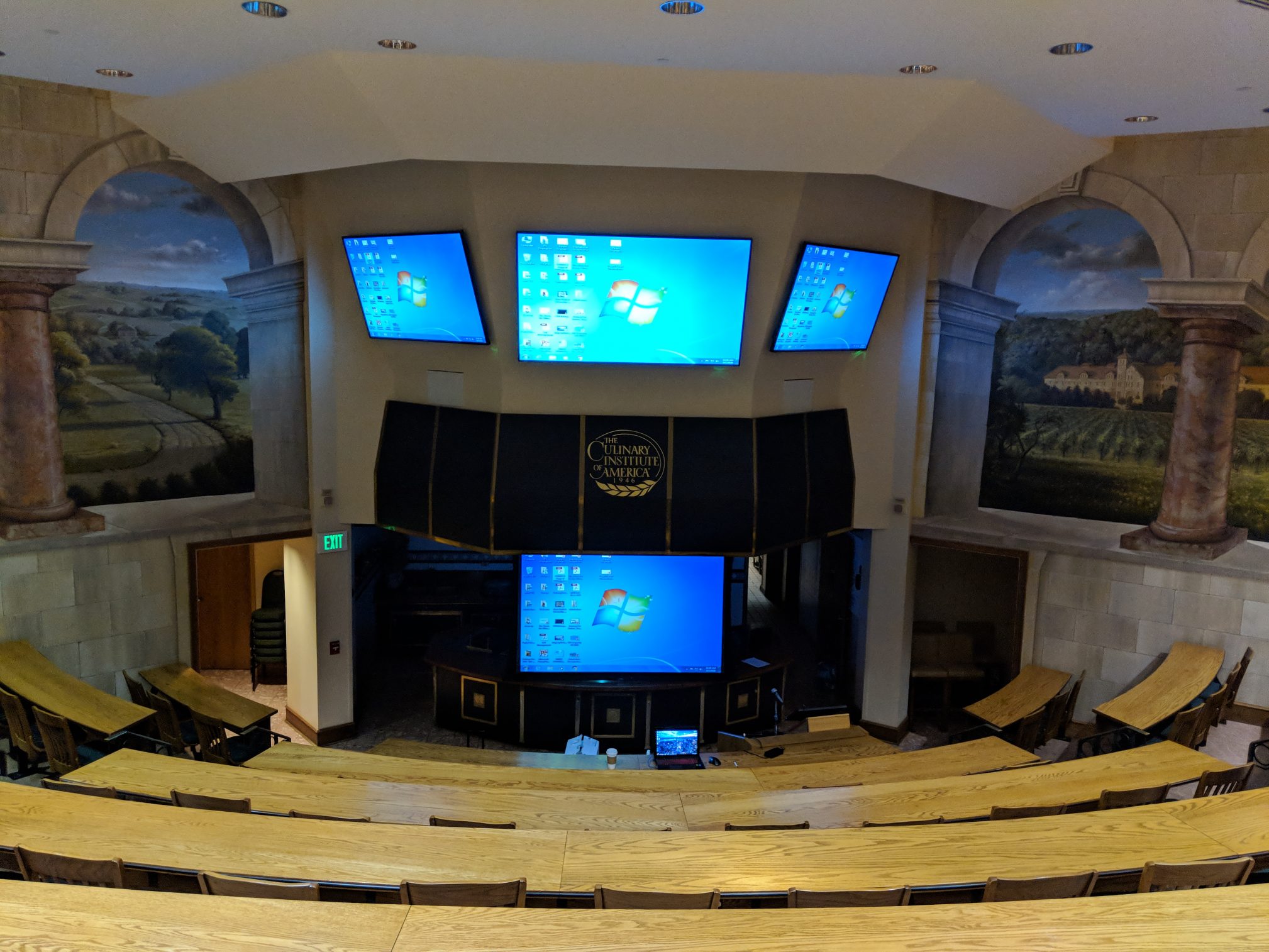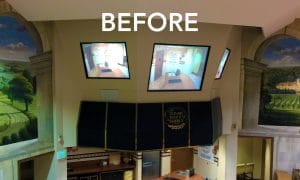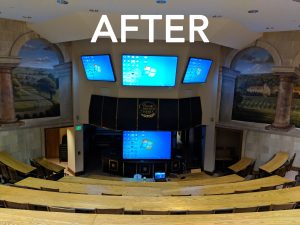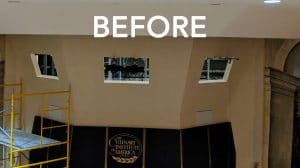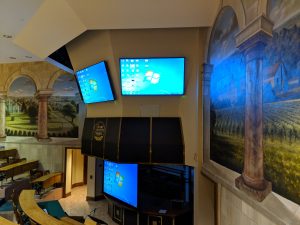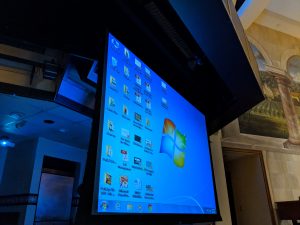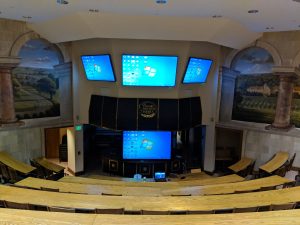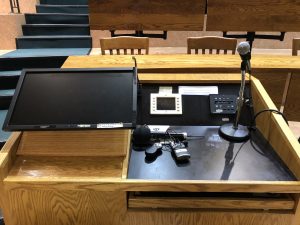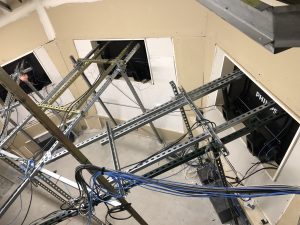The Client
Location:
The Culinary Institute of America
Hyde Park, NY
Brief Description of the Location:
The Danny Kay Theatre is located within the Culinary Institute of America’s New York campus inside of the Conrad N. Hilton Library. It was originally dedicated in the 1990’s. This 150-seat theatre serves as the site for student and faculty cooking demonstrations and wine tastings. Additionally, it houses special events for top chefs and foodservice professionals worldwide. These special events include live cooking demos and open forums with students of the institute.
The Challenge
The client expressed that the technology in this room was dated and required an upgrade. The challenge was to upgrade the theatre with a new display system that would properly accommodate everyone sitting in the room, regardless of where they are seated. Pertinent factors to be considered included the heights of the booth and screens, the installation of a 4k viewing platform while keeping in mind the aesthetics of the room including carpentry. This project was all to be completed within an extremely tight timeline of 3 weeks.
The Solution
First, we visited the client and reviewed the site. The client discussion included reviewing site plans, the wants, and needs of the final product of the system, location of the system and the budget of the project. We also reviewed the heights of the booth and new screens, as well as the technology that was currently in the room. Due to budget, we split the project into two phases – phase one being screen replacement and phase two being equipment replacement. Phase two is currently being completed.
After the comprehensive site visit, we developed a plan to accomplish the client’s goals. Before the installation could occur, we had to face the challenge of carpentry. We hired our own carpenters to do this task for us. After the framework for the displays was accomplished, we began to install three new screens – two 84” and 90” 4k, 24/7 rated with replacement warranty. The screens that were currently being presented in the room were a resolution of 1336 x 760 px. In the next part of the upgrade, we are planning to replace this equipment with a 4k system. A 4k system is four times the pixel resolution of the system currently in place. This type of system is important in a room such as this due to its improved reproduction of intricate details and that it can be viewed clearly by everyone in the room.
We also engineered a custom floor mounting system using a metal channel that slides so the displays can be serviced or replaced. This makes it easier for displays to be removed. Additionally, it is used with a pulley system for easy servicing. Furthermore, we added an electronic rear projection electric screen and ceiling mounted projector for the lower level. The electric screen installed was concealed in a soffit to maintain the room’s aesthetic. When incorporating a new system into a room such as this, it is important to consider how the new displays will impact the teaching environment.
Moreover, our team prepped the room for a new projector. We rewired the podium specifically so that the projector would work efficiently in its new location. We also added controls to the podium via a button panel. This button panel would work directly with the new screen controls, projector, and sources.
This project is still ongoing, and our team is currently working on the second phase of the upgrade. Unique projects such as this can prove to be challenging, but our team is always looking forward to new endeavors.
Manufacturers Utilized
- - Crestron
- - Phillips Professional
- - Chief Mounts
- - Da-Lite Screens
- - Epson Projectors
- - RCI Custom Products

