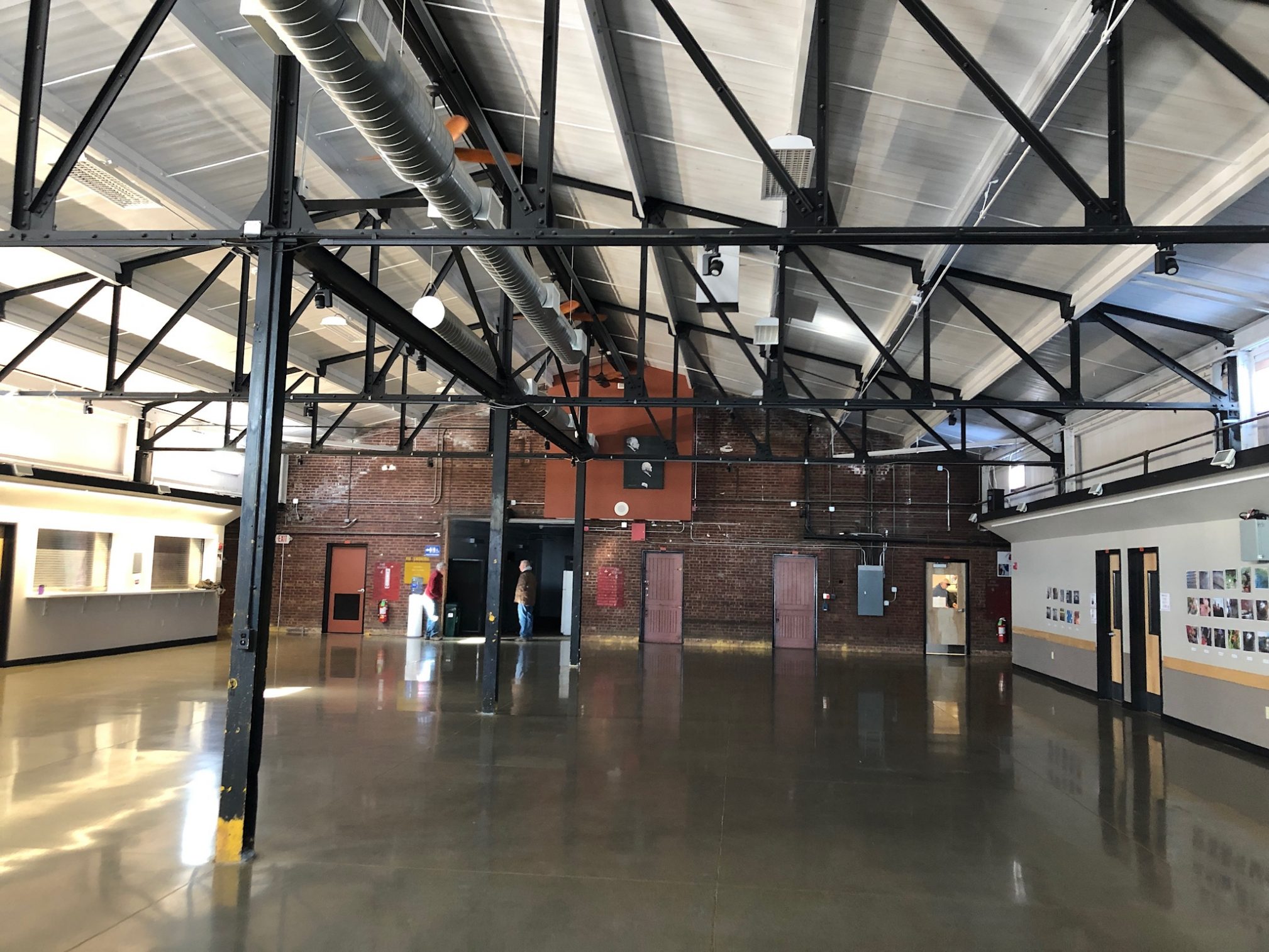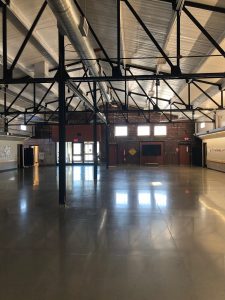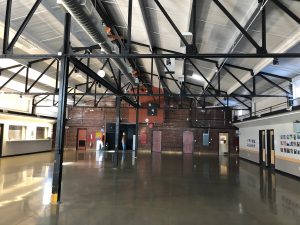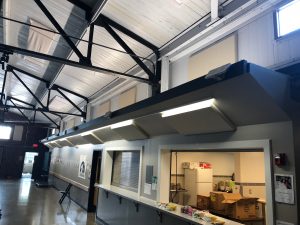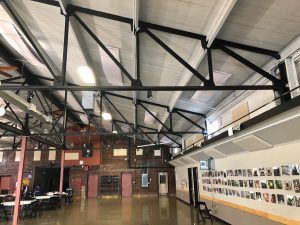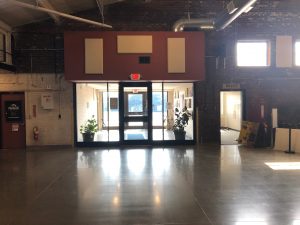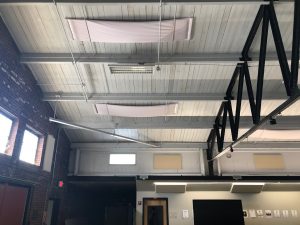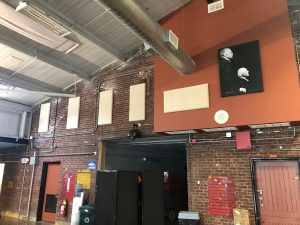The Client
Location:
Newburgh Armory Unity Center
Newburgh, NY 12550
Brief Description of the Location:
A nonprofit community center in the City of Newburgh which provides free programs to help the underprivileged through educational, athletic and civic opportunities. Initially, it was created in response to the specific needs of residents of Newburgh and students of Newburgh Enlarged City School District. They rent facilities ranging from sports facilities to building facilities such as parties, concerts and meeting rooms.
The Challenge
The client expressed that they could not rent the Larkin room due to poor sound quality. The issue was the amount of sound decay, or better known as reverberation time – the amount of time required for sound to decay 60 dB once the source has stopped. In this room, particularly, it resulted in an extremely reverberant environment that made the space unusable. The room originally had a sound decay of around 6-7 seconds, which is extreme. Using a mic in this type of environment just exacerbates the room’s inaudibility and the fundamentally bad acoustics of the room. Ultimately, what the listener experiences in terms of acoustic quality is derived from the relationship between sound decay, the room’s function, and cubic volume of the room. When the sound decay and function of the room “disagree”, the listener typically regards the room as an unpleasant acoustical environment. Depending on the situation, this may either sound “boomy”, “harsh” or “unintelligible”. Typically, the currently accepted amount of reverberation in a given space for optimum sound decay is approximately 500 Hz. This is because it lies within a very active frequency range for speech and music applications. Overall, our goal was to decrease the decay of the room in order to make the multipurpose gathering space more useable. For reference, the room was approximately 80’ by 60’ with a 21’ ceiling at its peak.
The Solution
First, we visited the site and performed a room analysis. This included a discussion of room purpose and examination of physical dimensions (length, width and ceiling height). Also, physical characteristics of walls, ceiling and floors, and overall room acoustics were considered. During this part of the project, we discussed the desired outcome of the project as well as major issues that immediately stuck out to us as well as the client. We also discussed details of the project such as budget.
Our goal was to decrease the sound decay of the room to result in a more usable gathering space. Using data provided by the client, we created a model of the space to determine the initial sound decay. Then, we introduced treatment into the model to help bring the predicted sound decay and the ideal sound decay into better agreement. This is all based on the volume and function of the room.
Ideally, sound decay for an 86,400 ft3 space is approximately 1.3 seconds at 500 Hz for improved speech intelligibility and musical clarity. The predicted untreated sound decay during our site visit at 500 Hz for the initial space was approximately 5.82 seconds. Seating of 175 people was included in the analysis so as not to over-treat the room. The most effective means of acoustic treatment was to reduce the sound decay to an acceptable 1.27 seconds at 500 Hz. This required the strategic placement of absorptive materials across wall and ceiling surfaces.
In order to reduce slap-back reflection, or a prominent reflection from a flat surface opposite the sound source, between walls to achieve an acceptable reverberation time, our team first utilized 34 2” ProPanels. Then, we used 20 2” ProBanners. These acoustic panels were strategically mounted by our team across the walls and ceiling of the space. The products used are all categorized as Class A, meaning that they would produce a lower flame spread if there potentially were a fire, a serious consideration in a public gathering space. Additionally, they are known as being a durable absorbent treatment. This is important due to the goal of improving the overall acoustics of the room for anyone who is to use it. These products can easily be mounted in order to help absorb discrete reflections and reverberation. This type of treatment results in a translation to the listener as a more controlled and articulate, less “echoey” listening environment. Moreover, it resulted in vastly improved speech intelligibility within the space.
Manufacturers Utilized
- - Auralex Acoustics

